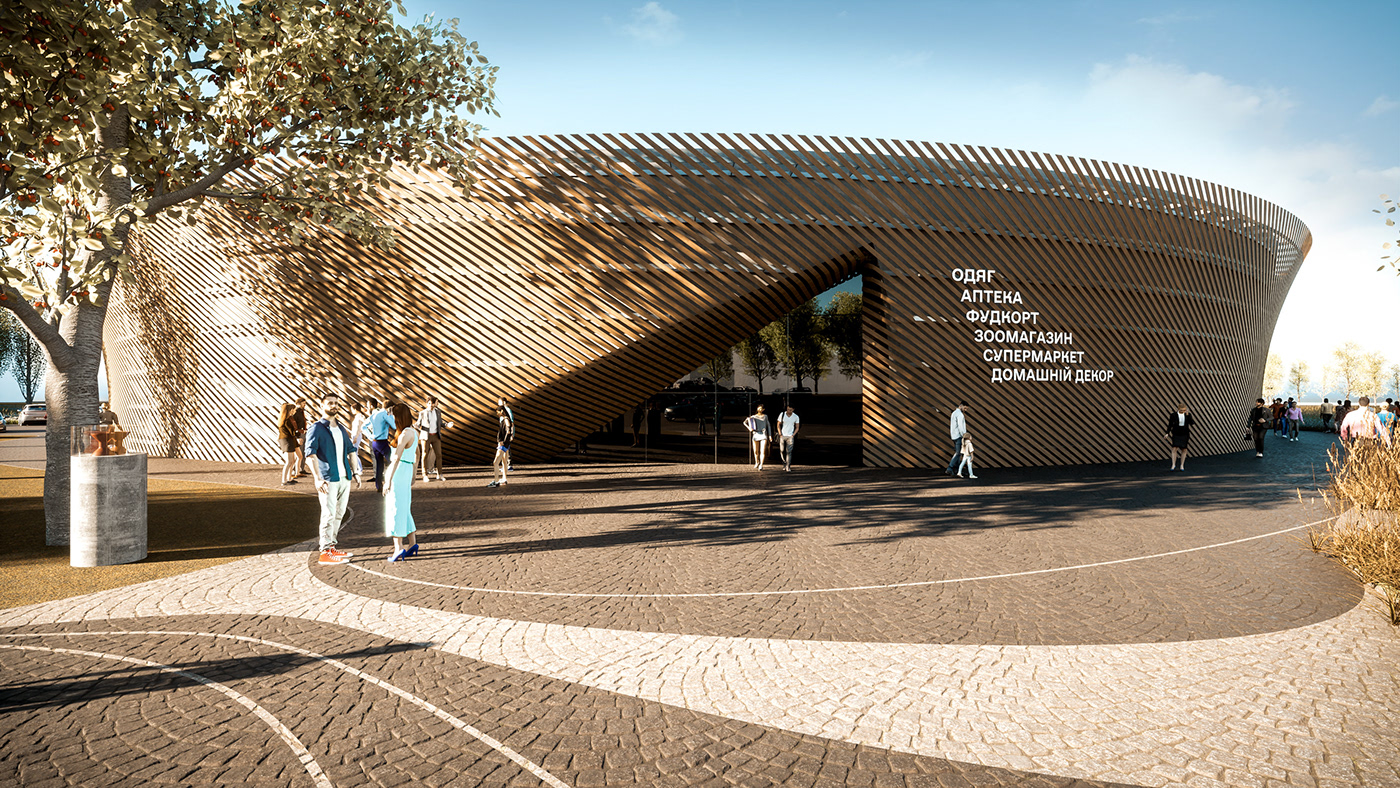
Trypil Shopping Centre near Kyiv
LOCATION: Ukrainka, Kyiv, Ukraine
WORK NAME: UKR
AREA: ~ 5000 m2
DATE: 2021
PROGRAMME: Integrated Shopping Centre in the Urban Fabric
CLIENТ: Alterra Group
STATUS: Project
WORK NAME: UKR
AREA: ~ 5000 m2
DATE: 2021
PROGRAMME: Integrated Shopping Centre in the Urban Fabric
CLIENТ: Alterra Group
STATUS: Project
ARCHITECTURE: Aranchii Architects
DESIGN: Dmytro Aranchii
TEAM: Mariia Drobenko, Vladlena Volhushyna, Bohdan Hadzhylov, Vladyslav Tsykal
DESIGN: Dmytro Aranchii
TEAM: Mariia Drobenko, Vladlena Volhushyna, Bohdan Hadzhylov, Vladyslav Tsykal
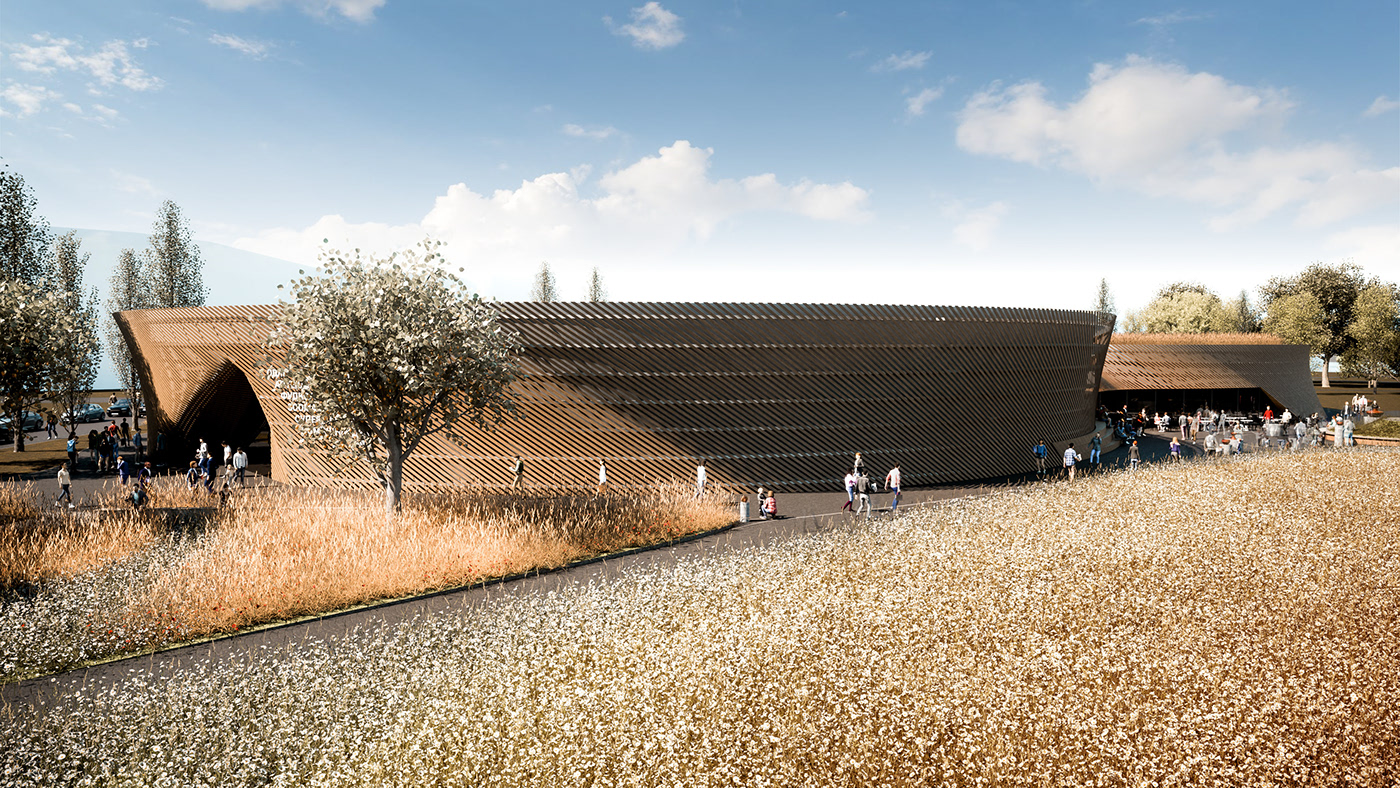
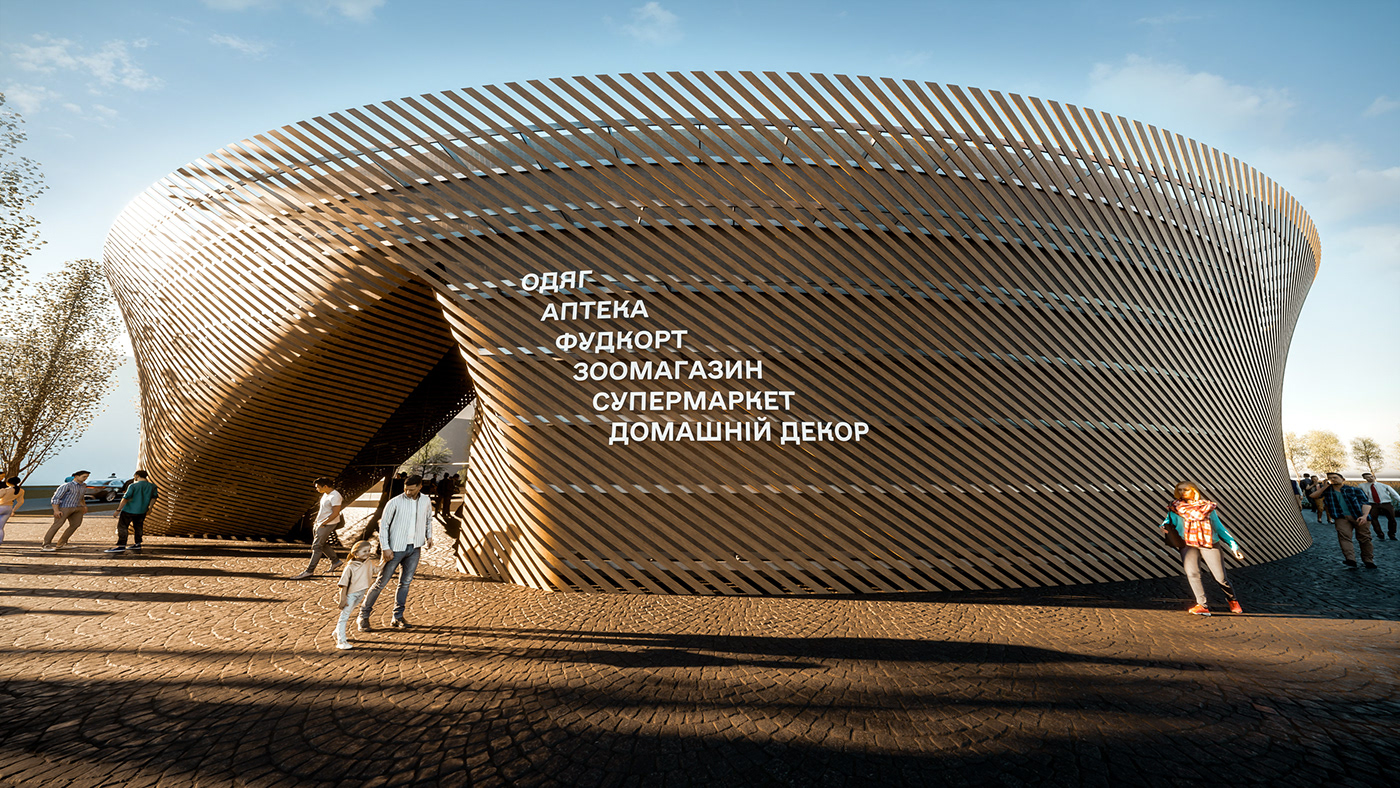
The project involves creating a shopping centre in the town of Ukrainka, located 30 kilometres from Kyiv, on the site of abandoned Soviet-era sports facilities in close proximity to the vibrant urban waterfront of the Dnipro River. The implementation aims not only to establish the first new commercial facility meeting modern standards in the city during the post-independence era but also to provide residents with new amenities, including an urban focal point with cafes, a mini-amphitheater, a skate ramp, and landscaping featuring augmented reality installations inspired by the Trypillian culture found for the first time near by Vikentii Hvoiko.


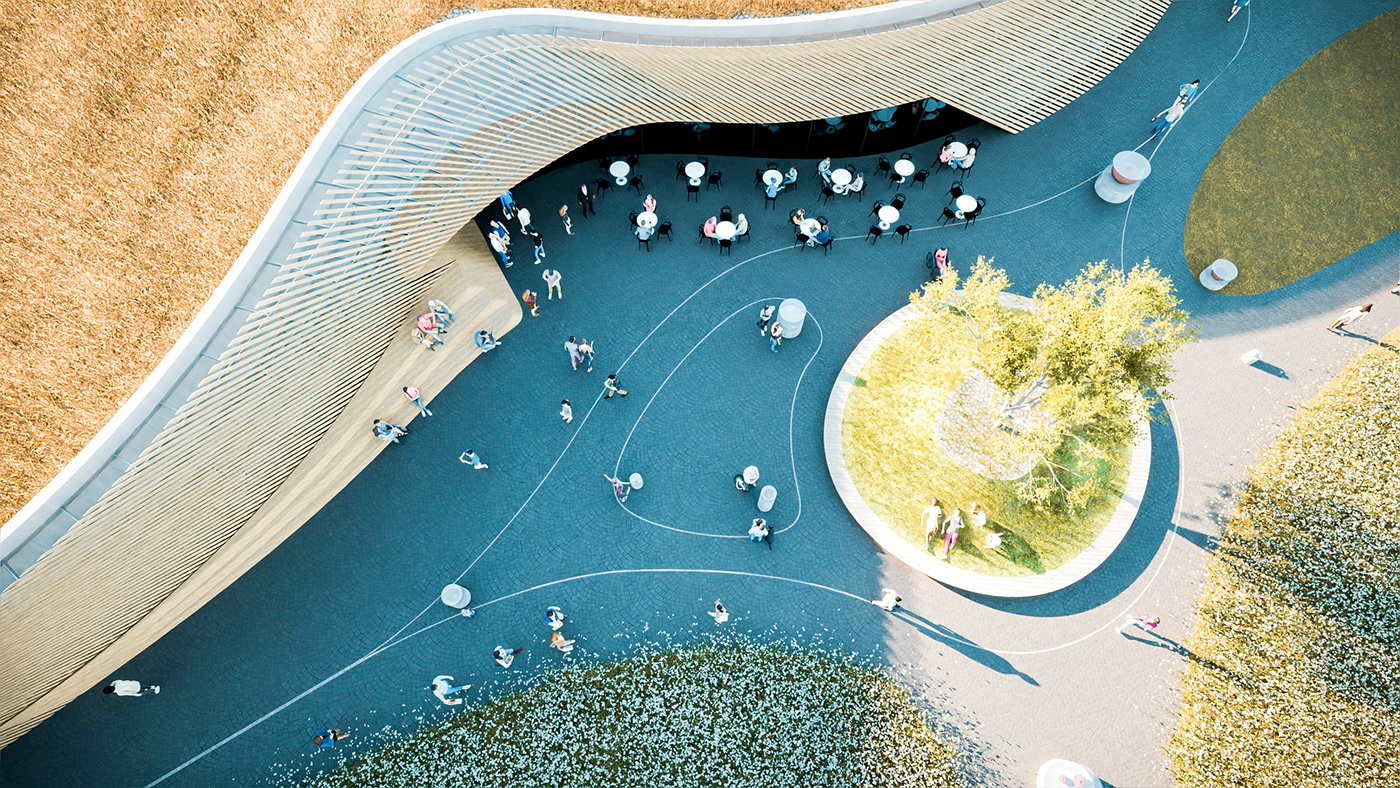


MAIN CONCEPT
The project envisions creating a sustainable and accessible space for people, where it is pleasant to be, regardless of whether the individual's current goal is related to the primary commercial function of the facility. Additionally, it aims to transform a neglected area in the city centre into a high-quality facility that integrates with its surroundings, establishing a smooth transition between commerce and the environment through landscaping that is tied to local and national history. The project is intended to facilitate positive urban changes.


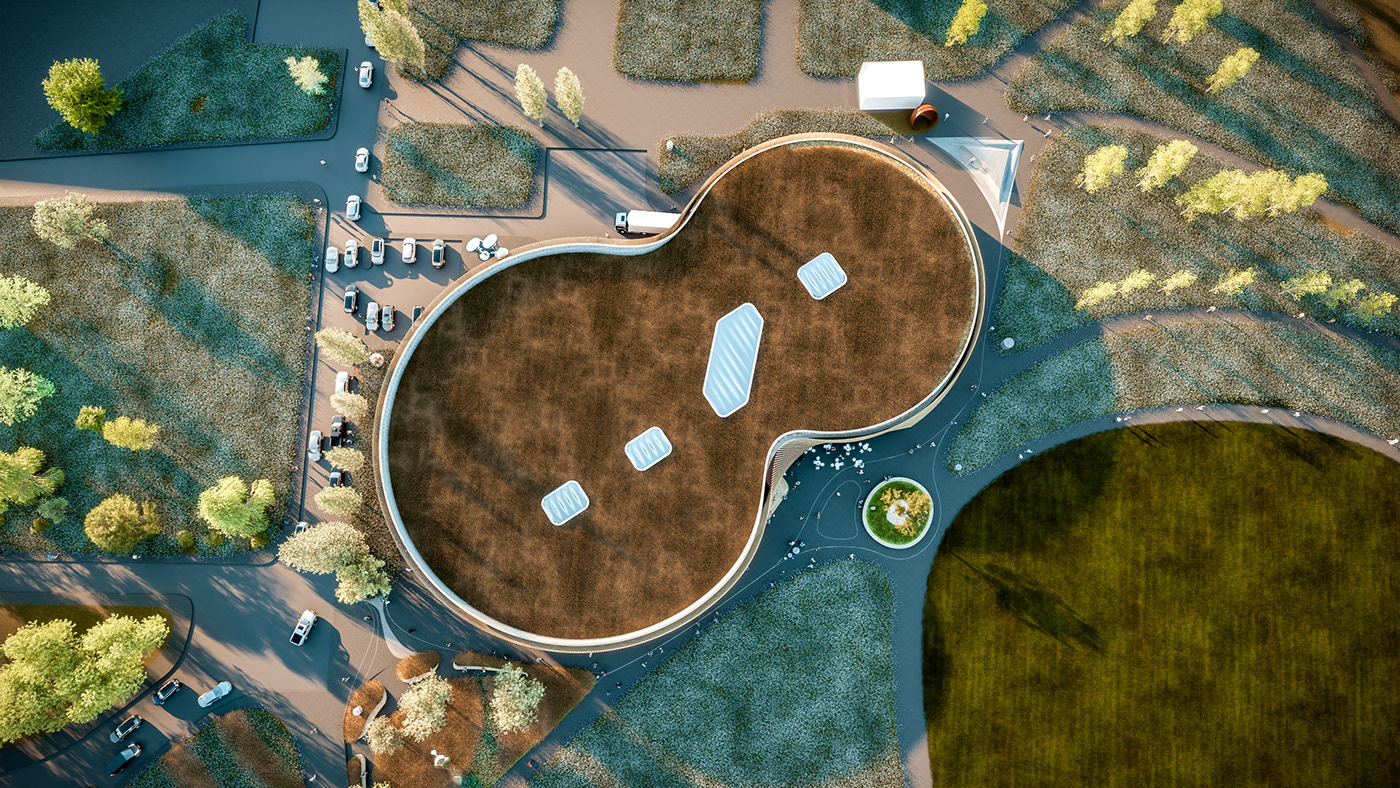


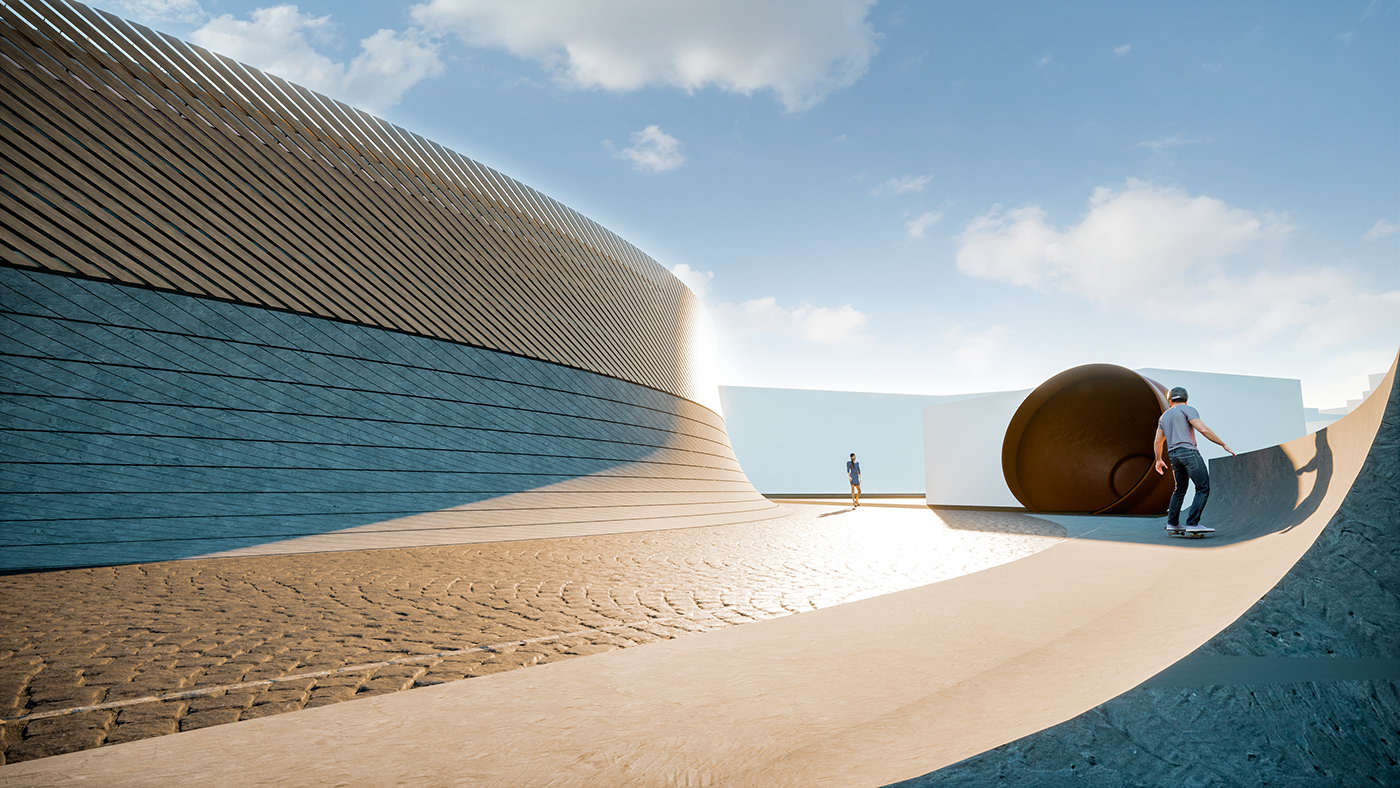


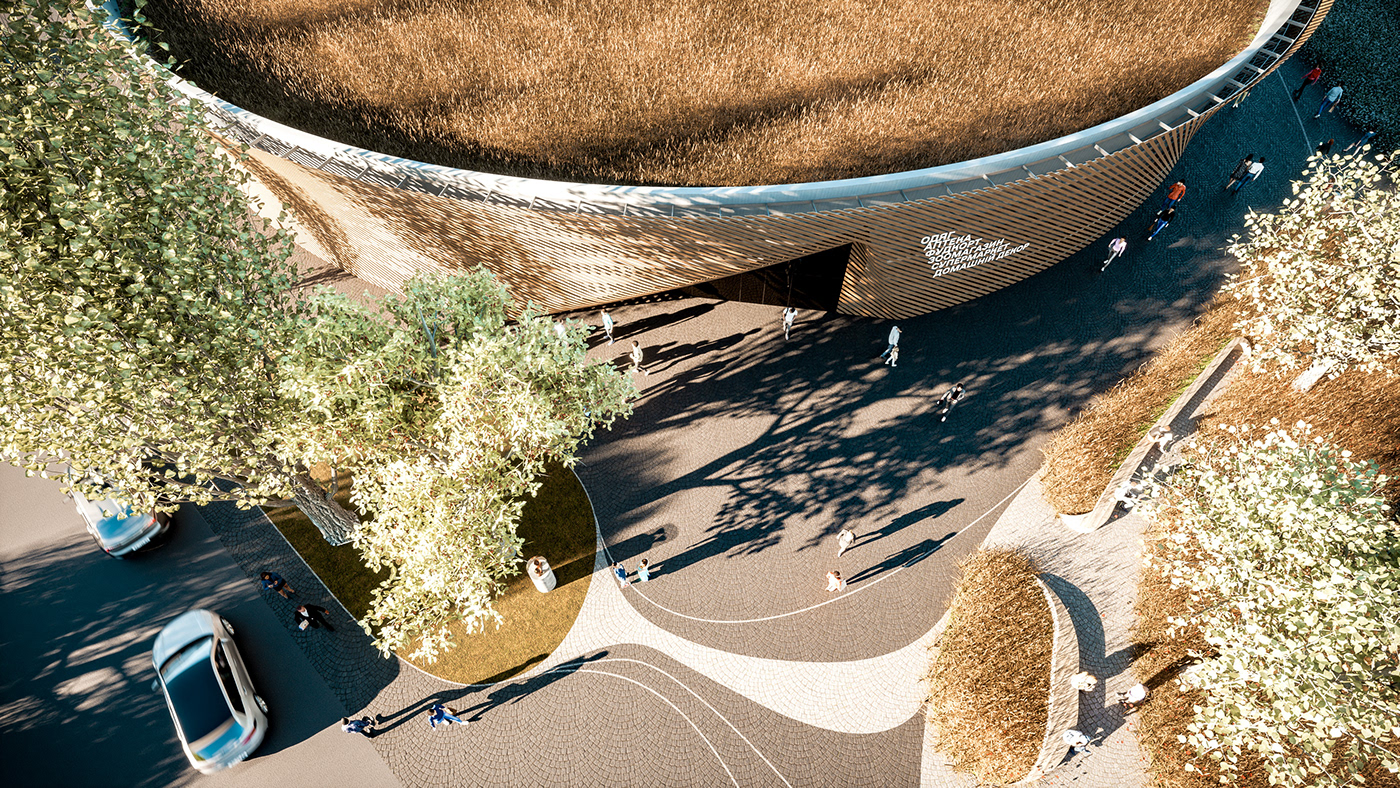
COMPUTATIONAL MORPHOGENESIS
The building plan is formed by the blending of circles, with their centres close to the geometric centres of the footprint of existing structures. The smoothness of the outline contributes to the fluidity of visitor circulation both internally and externally. The compactness of volumes and the equitable distribution of functions stem from the central dual-centered volume, one center being retail and the other a supermarket.




The decentralized, people-centric masterplan starts with a small square at the entrance from the city side, enriched with Trypillian-themed installations, extending to another square with a café, amphitheater, and a green island, more expanded towards the Dnipro. Another focal point is the skate ramp, integrating part of the facade structure. The junction of the two volumes forms two semi-patios, one side being a cozy main square with a cafe, and the other functioning as a unloading zone.

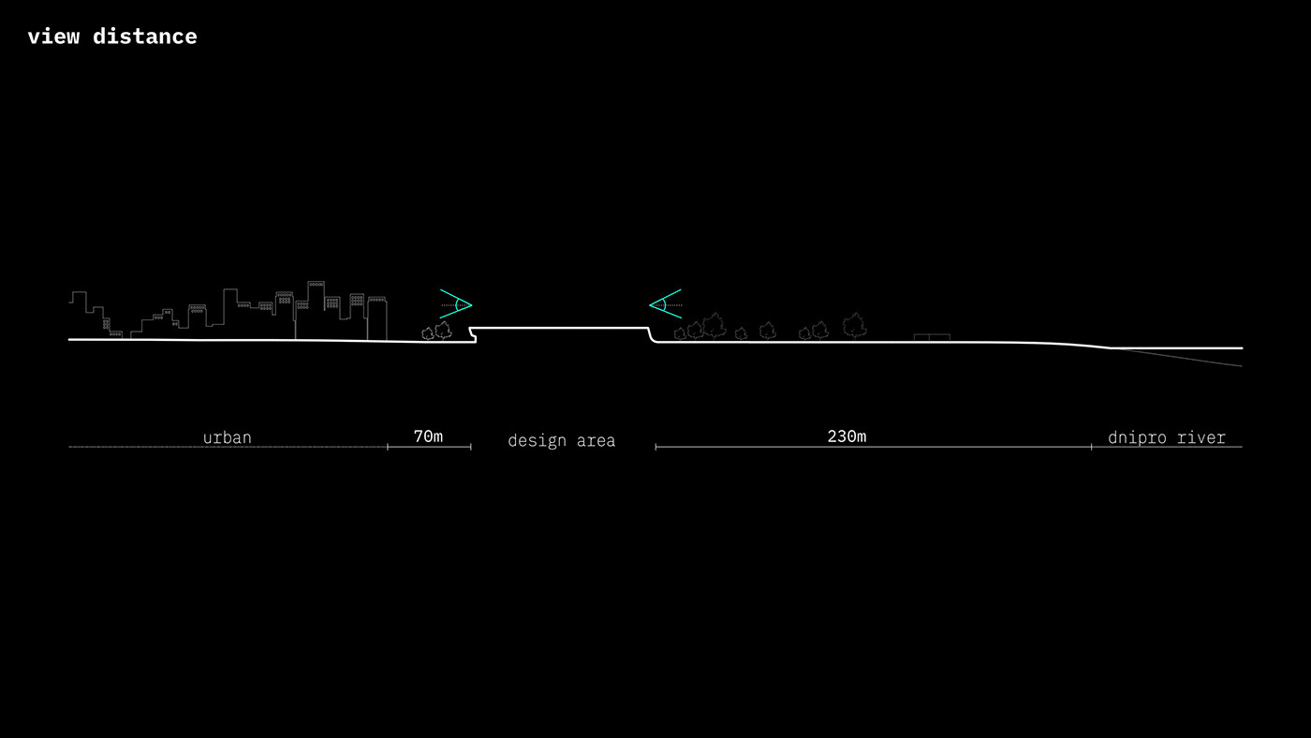
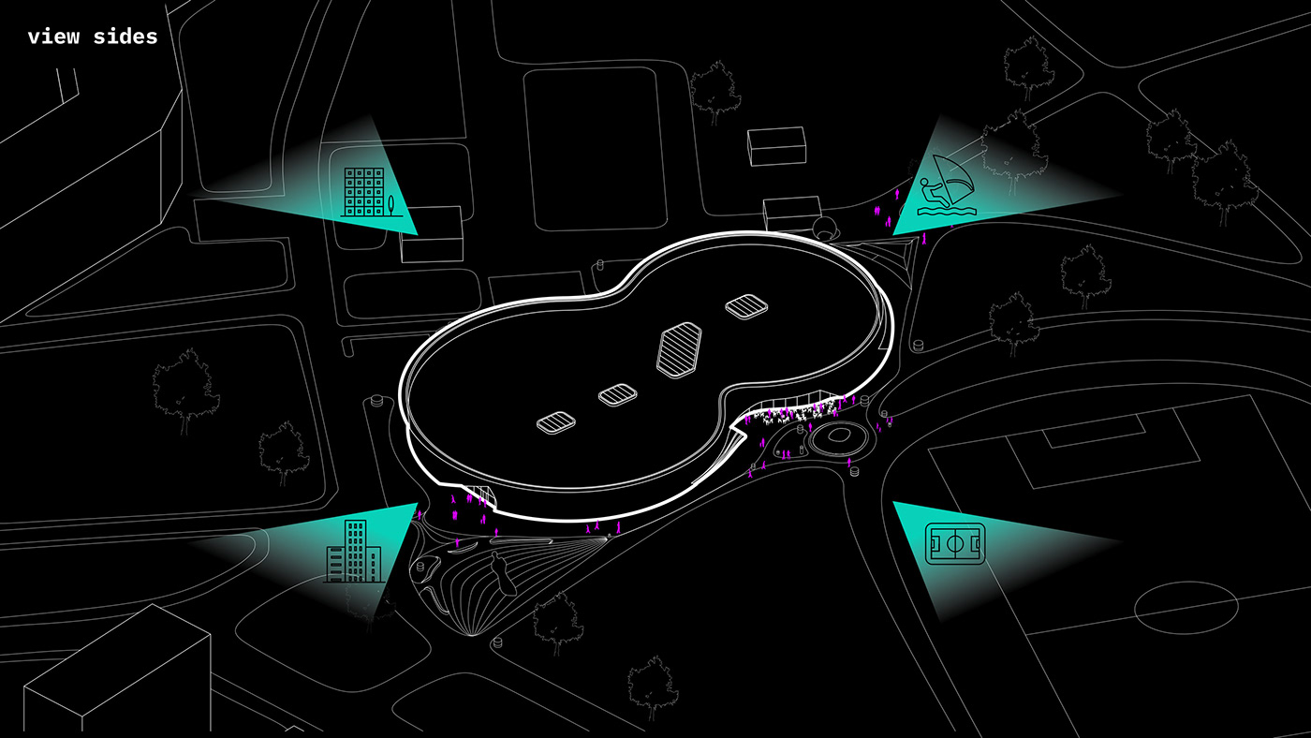
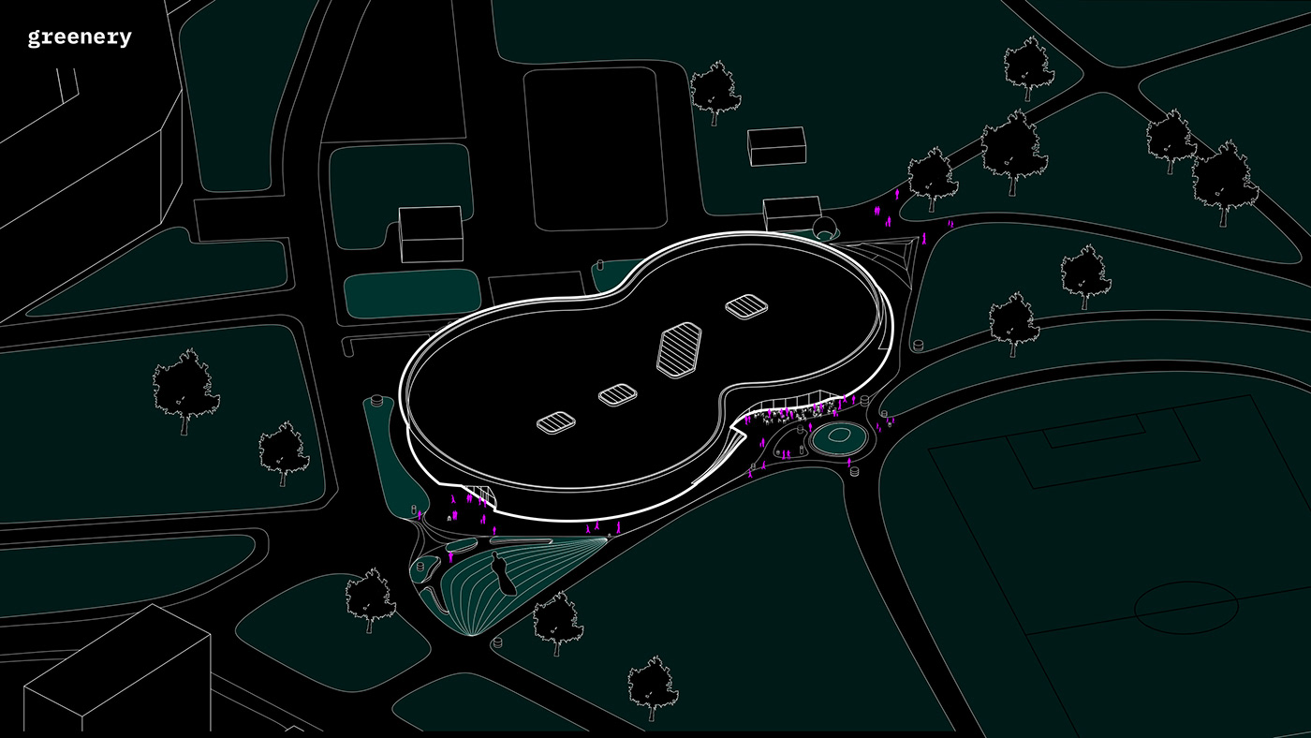
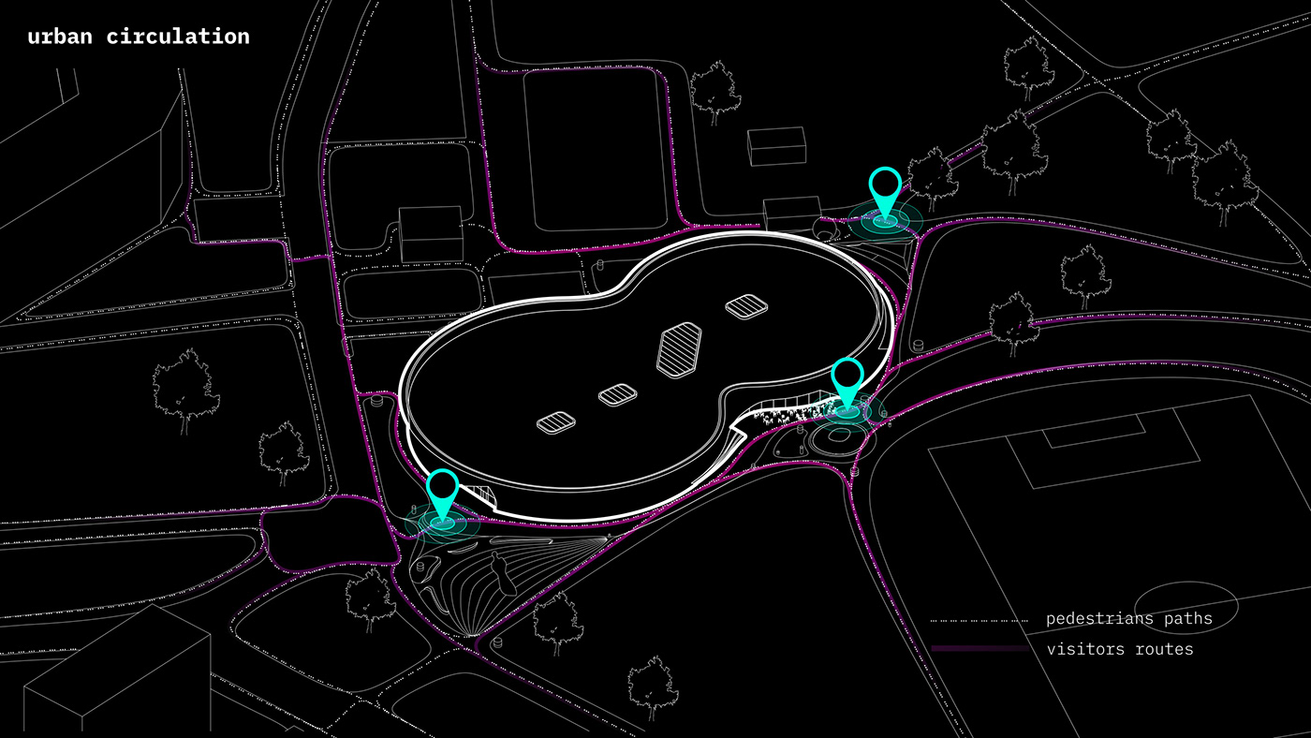
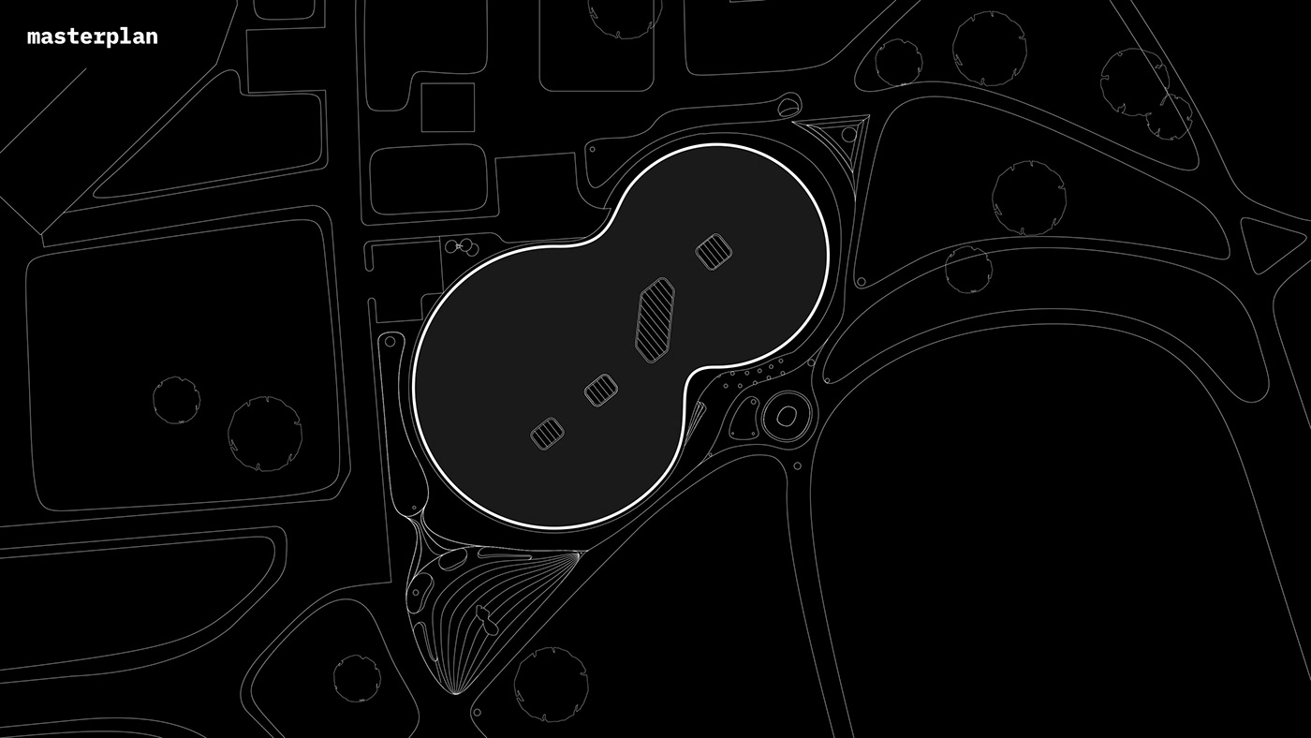
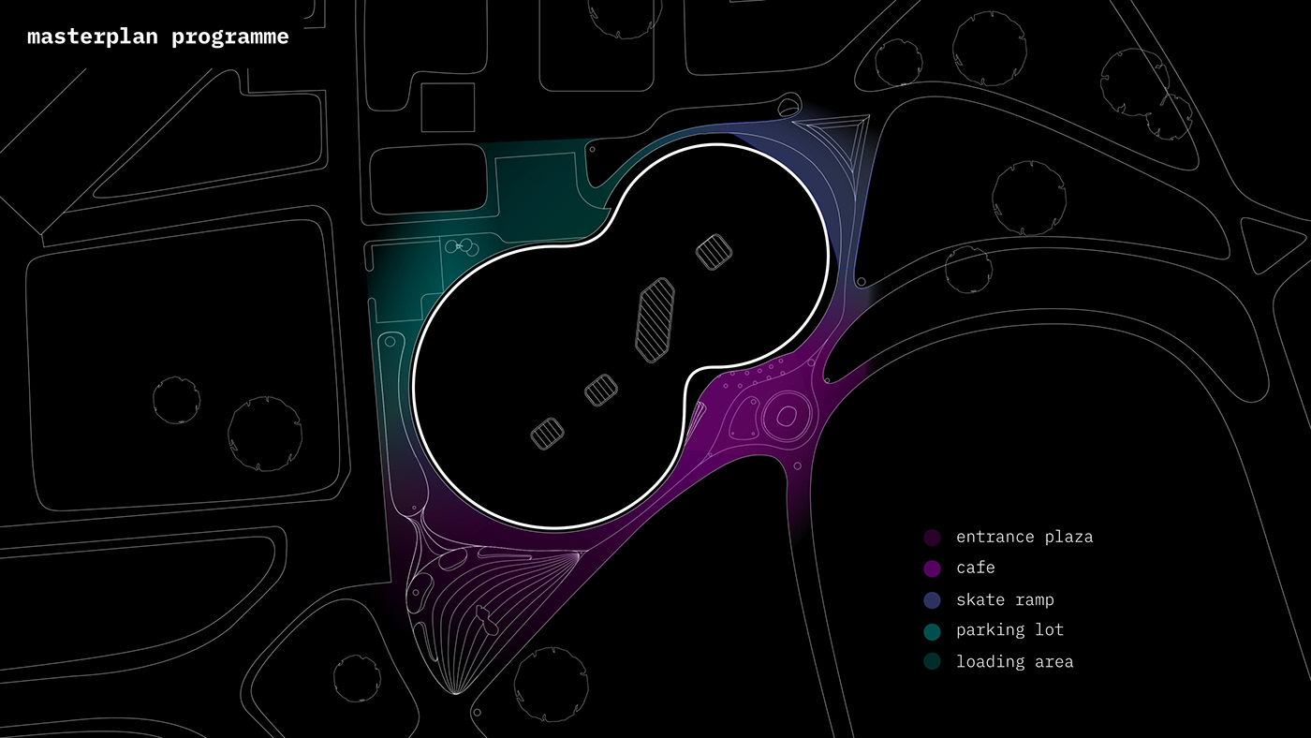

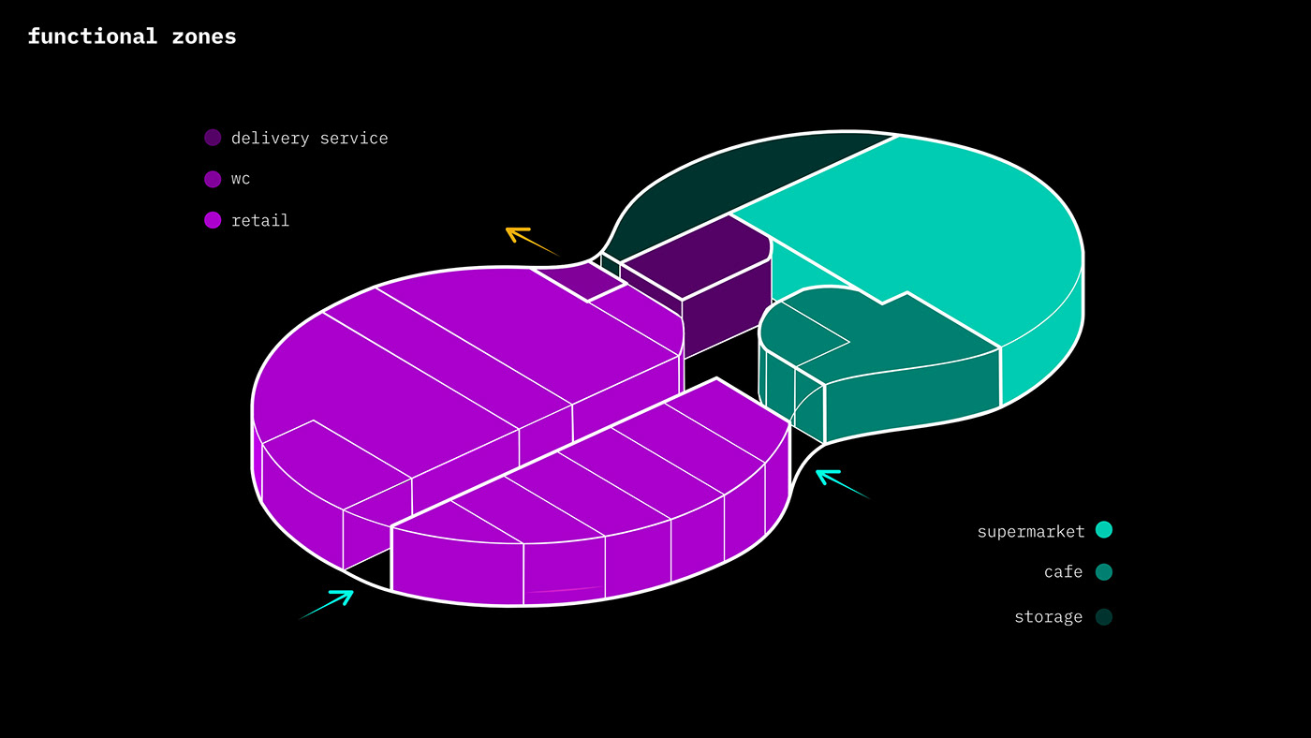
The facade is adorned with slats and linear elements that, when rotated around the building's centers, create a geometric hyperbolic surface, somewhat reminiscent of the mysterious Trypillian "binoculars". This decorative feature gives the building's shell an interesting moiré effect. The varying diameters of the base and roof allow for the creation of a canopy over the central entrance and the integration of the lower facade into the structure of the skate ramp.










